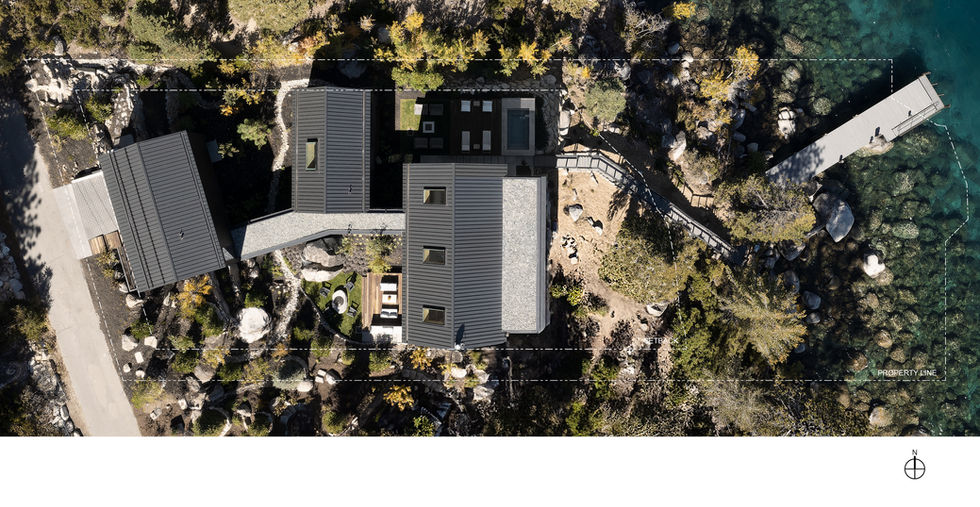top of page

LAKE TAHOE | CABINS
Residential Architecture - Built
Honor
Project Summary
The Lake Tahoe Cabins is a single family residence on the shore of Crystal Bay, Nevada. It is just over 6,000 SF with a primary suite, 3 bedrooms and a bunk room; each with access to lake views, visually and/or physically. Private and public spaces are separated via individual volumes (cabins). In addition, the residence houses a rec room on the lowest level and a great room on the main level spanning the entire lake facing side. Lastly, the client desired lake access and multiple outdoor recreational spaces for entertaining.
Project Narrative
The Lake Tahoe Cabins is comprised of three discrete structures that traverse the rugged and complex Crystal Bay shoreline. Each cabin is
strategically arranged around the site’s elemental intricacies with distinct connections to the Tahoe landscape and lakefront below. The individual
structures are linked by a glazed bridge whose footprint kinks precisely around a mass of pre-historic Sierra granite. The unique arrangement of
cabins create recreational alcoves before approaching the lake. On the second level, the great room and kitchen expand the entire east facing
facade. Adjacent, snuggled against the hillside, an intimate deck and lawn offer refuge from the cabin’s expansive entertainment area. On the
lake-facing side, the great room spills into an equally grand balcony with breathtaking views. At the lowest level, a fire pit, oversized hot tub and
staircase lead to a pier that extends beyond the water’s edge.
Sustainable Design & Materials
The existing site consisted of massive pieces of granite and mature trees therefor, our first line of sustainable design was site preservation. The layout of the residence weaves through these existing site elements, attempting to disrupt as little as possible. Where needed, native landscaping minimizes maintenance and water usage.
Sun studies, radiant heating, fully operable glazing/sky lights that encourage passive cooling keep energy costs low in extreme temperatures.
Materially, the exterior is clad in locally sourced, FSC-certified wood.
Project Stats
Square Feet
6061
Green Building Designation(s)
Date of Completion
Sep-23
Project Location
480 Gonowabie Rd, Crystal Bay, NV 89402, USA
bottom of page


















