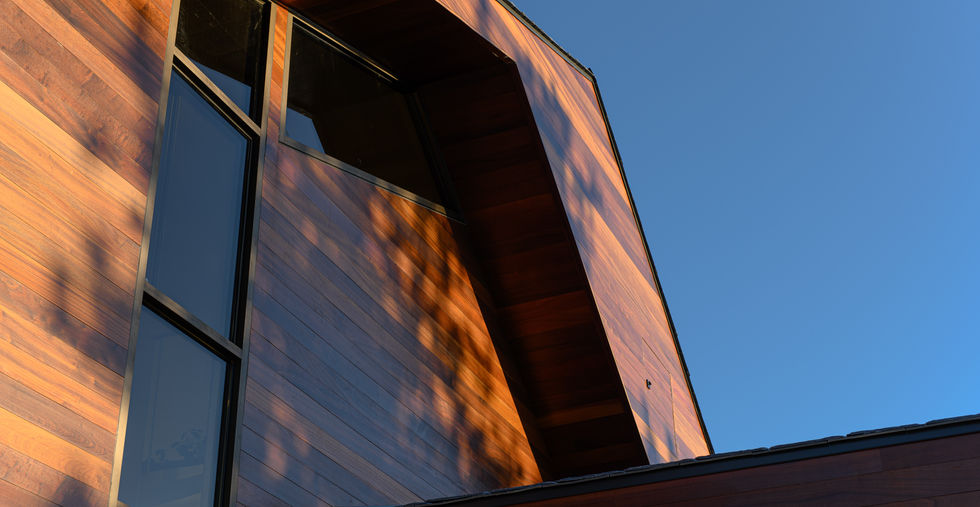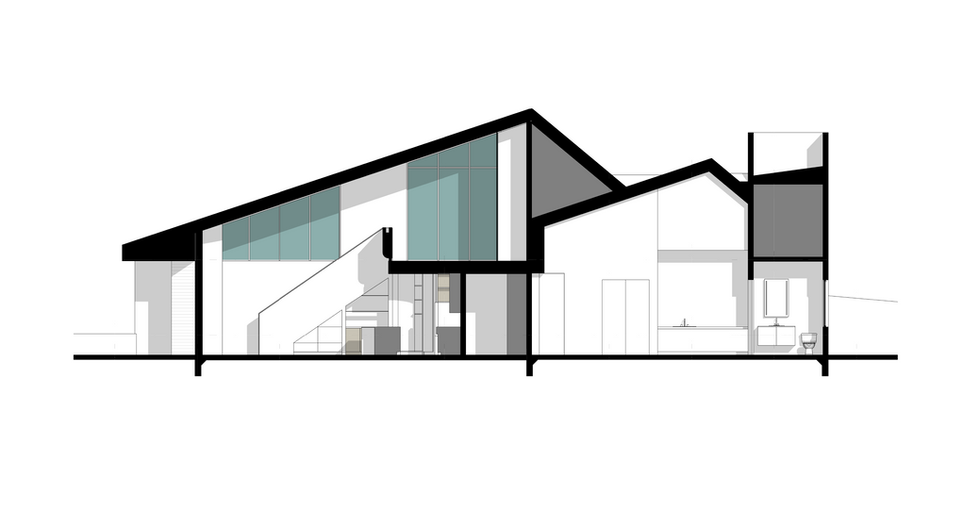top of page

Project Name
Dreier Redux (Hillman Residence)
Firm:
Awards Category
Residential Architecture - Built
Excellence in Sustainable Design
Project Summary
This project is a detached ADU/guest house and garage that was designed to match the style, materials, and finishes of a main house by late Swiss Architect Eduard Dreier. The home was designed to blend seamlessly with the original residence. The home is set into the steep hillside lot while honoring the main home's historical significance while meeting modern needs with sustainable energy systems of solar and geothermal energy and modern controls.
Project Narrative
This project commenced with our clients' acquisition of a late modernist period home, designed by esteemed Swiss architect Eduard Dreier. The clients were determined to restore the 1970s gem to its pristine original state, focusing on sanding and refinishing the exterior mahogany and meticulously cleaning the original anodized aluminum windows and vertical siding. This all-encompassing transformation breathed new life into the residence, minimizing waste through careful restoration both inside and out.
The original home came with multiple parcels, prompting the clients to consider adding a detached garage and an Accessory Dwelling Unit (ADU) to accommodate their cherished Porsche collection and provide a separate living space for family and guests. This project was designed with a strong emphasis on sustainability.
A central component of the project was the inclusion of a renewable energy system aimed at achieving net zero energy for more than eight months of the year. The couple drilled 300-foot deep geothermal wells to update the existing heating system, using the earth’s natural temperature for efficient heating and cooling. Alongside this, they installed modern heat pumps with advanced control systems to optimize energy use and significantly reduce the home’s carbon footprint. Moreover, a solar thermal system was incorporated to harness solar energy for heating water, reducing reliance on fossil fuels.
These sustainable practices not only fulfill environmental responsibilities but also provide financial benefits; the renewable energy system is expected to pay for itself in energy savings over approximately seven years for photovoltaic panels and up to 30 years for geothermal wells. During the construction of the guesthouse and garage, the couple repurposed 2,780 metric tons of excavated rock for retaining walls and pathways, minimizing waste and promoting local sourcing.
In their renovation efforts, the clients embarked on exhaustive searches for original tiles and wallpaper, restoring existing elements instead of replacing them. This commitment to authenticity aligns with sustainable practices and reduces the environmental impact of manufacturing new products. Furthermore, water-saving fixtures and rainwater harvesting systems were implemented to conserve water resources and lower overall consumption.
These initiatives highlight the clients' dedication to sustainability while honoring the original architectural vision of the house, merging environmental responsibility with historical preservation.
The design process was a unique exploration of the original hand-drawn architectural plans, distilling the essence and principles that would guide the new project. Consideration of the site’s constraints led to thoughtful positioning of the new addition, nestled at the end of the main home's cul-de-sac driveway. This location offered unobstructed views of the Virginia Range and Mt. Rose, maximizing natural light and minimizing the need for artificial lighting.
Overall, the project aimed to seamlessly integrate the new structures into the estate, making them feel like an original part of the home while embodying sustainability and respect for architectural heritage.
Sustainable Design & Materials
Design of renewable energy systems to achieve net zero energy for more than eight months of the year.
This included:
Geothermal Wells: Drilling 300-foot deep geothermal wells to upgrade the existing heating system.
New Heat Pumps: Installing efficient heat pumps and modern control systems.
Solar PV and Thermal System: Incorporating a solar PV and thermal system to enhance energy efficiency and to be used for off grid power and battery storage + heat generation
Use of Excavated Rock: During the construction of the guesthouse and garage, we repurposed 2,780 metric tons of excavated rock for retaining walls and pathways, minimizing waste - no off haul.
Overperforming R/U/SHGC values and envelope performance
Restoration and sourcing of original materials: focus on maintaining the integrity of the original design by sourcing and repurposing original materials and using sustainable sourced products throughout.
Project Stats
Square Feet
2420
Green Building Designation(s)
Net Zero
Date of Completion
2023
Project Location
1277 W 7th St, Reno, NV 89503, USA
bottom of page


















